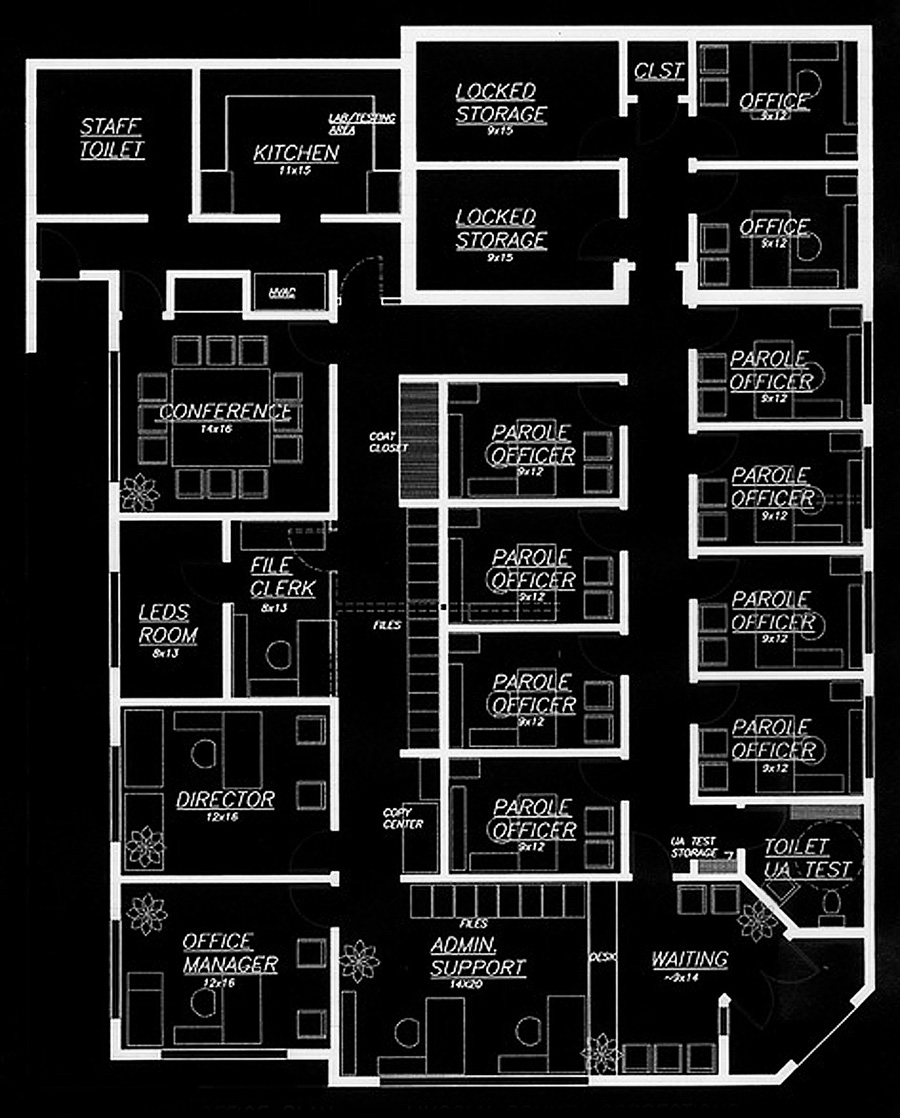architecture commercial lincoln county probation department
Newport, Oregon - 1997

THE PROJECT
To redesign a title insurance building into a county probation office with public areas, interview and testing rooms, and secure offices.
The complete redesign of the building included a new roof system as well as complete redesign of the interior.
THE SITE
A relatively small city site located across the street from the existing courthouse and jail.
THE CLIENT
Jim & Carol Ruggeri
Newport, Oregon
THE BUILDER
Owner acting as General Contractor
unless noted otherwise all images copyright d. holmes chamberlin jr architect llc
the concept
To design a non-obtrusive, functional, secure work space for probation officers that still provides easy access for clients and their families.
existing building

Existing title company building before redesign into Lincoln County Probation Department, Newport, Oregon, USA, 1997.
the plans

Floor Plan, Lincoln County Probation Department, Newport, Oregon, USA, 1997.
The limited square footage required particularly careful planning to meet the new owners needs.
copyright d. holmes chamberlin jr architect llc
page last revised august 2019


